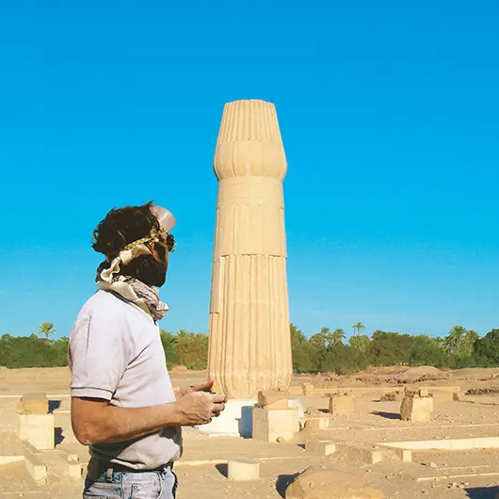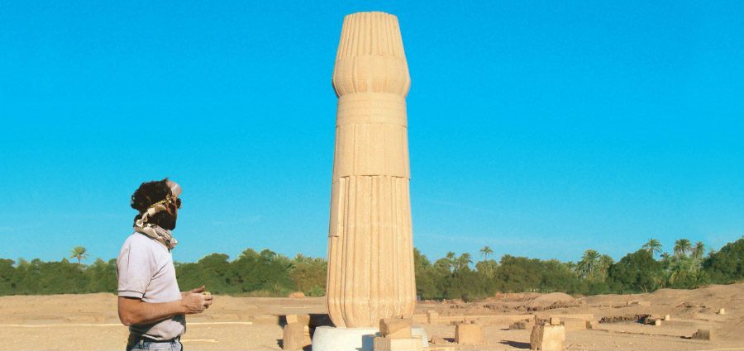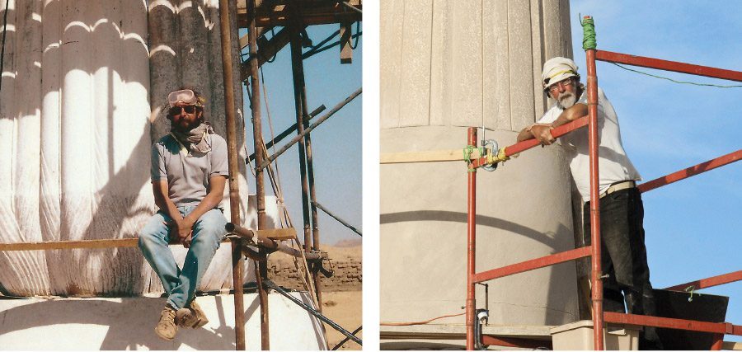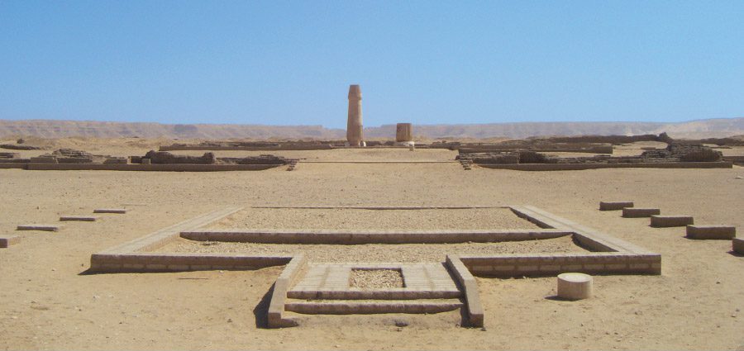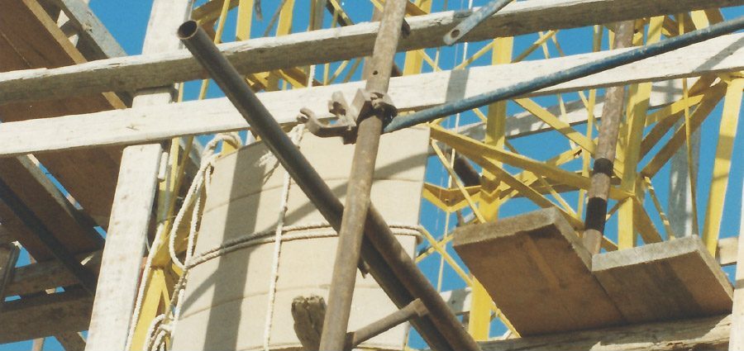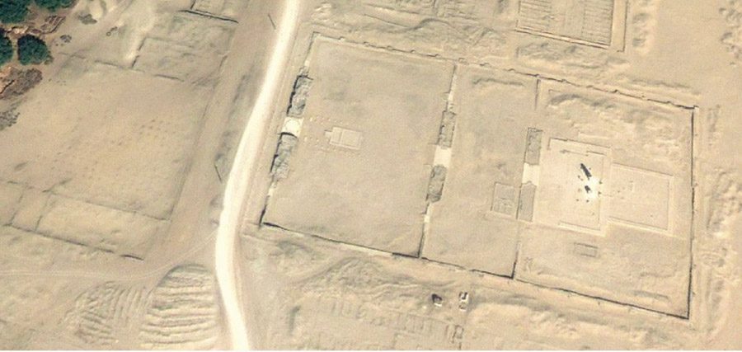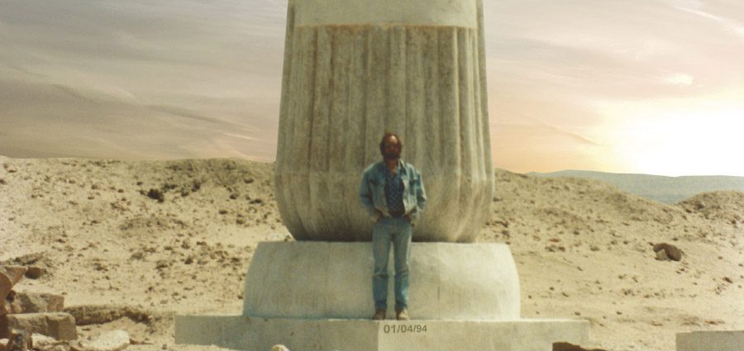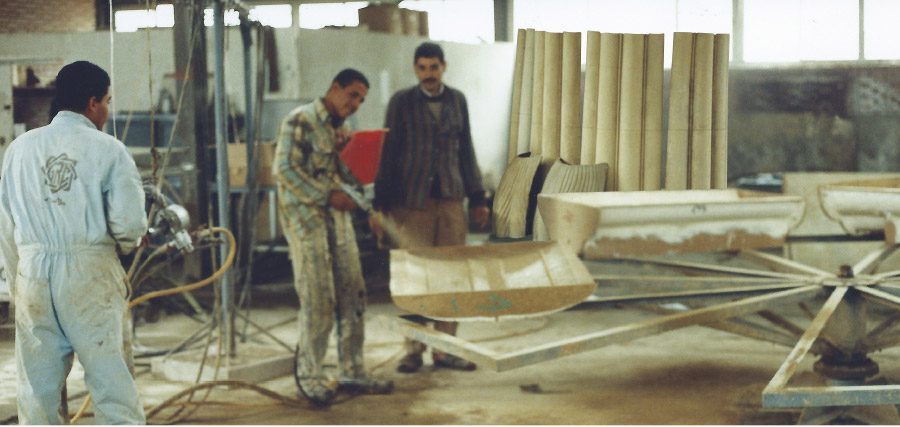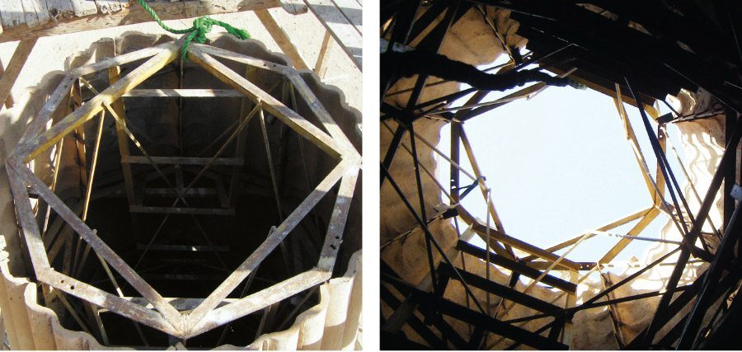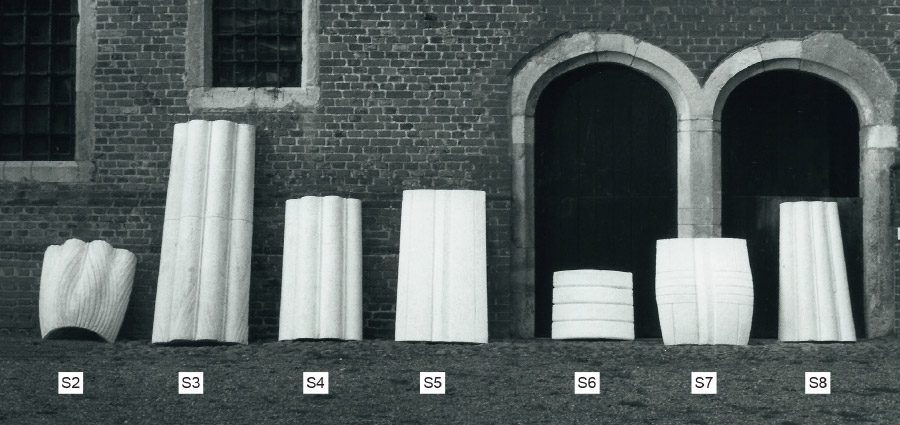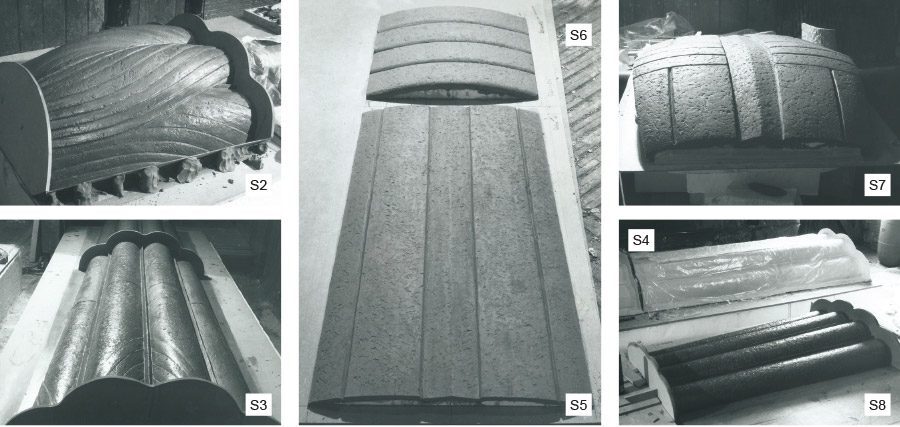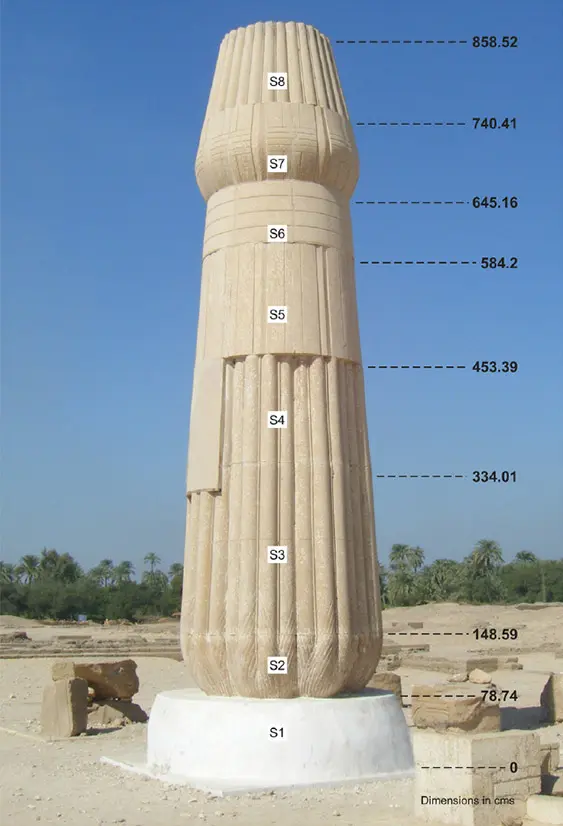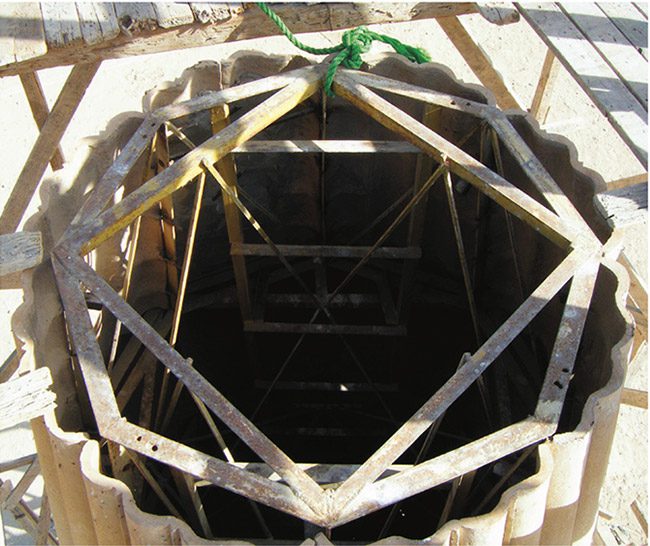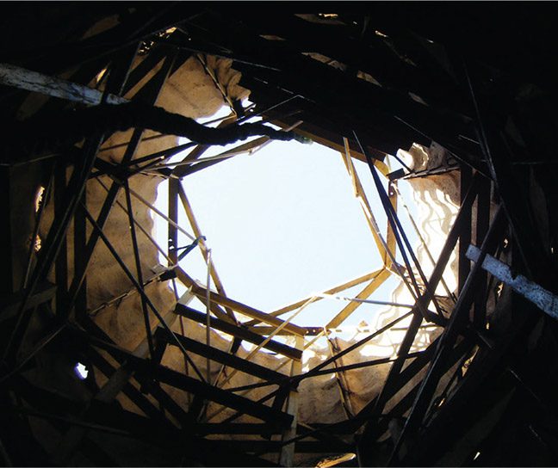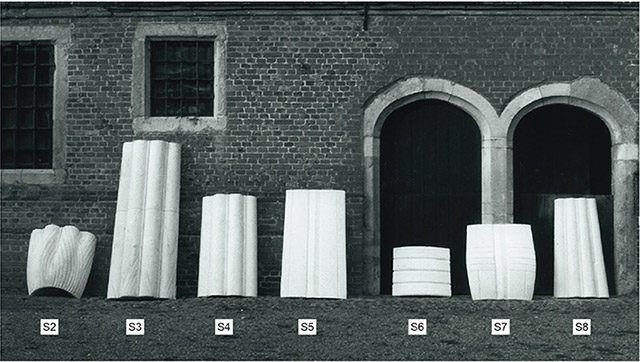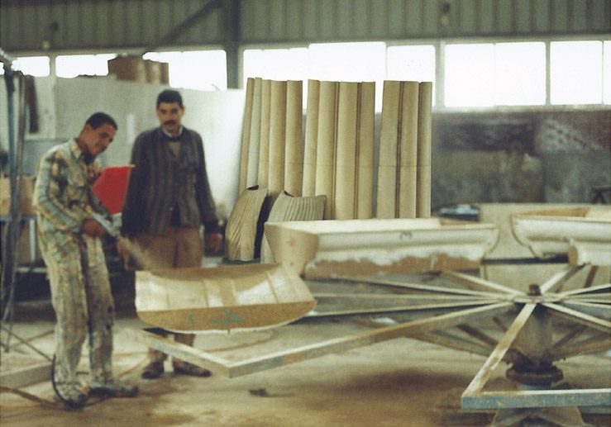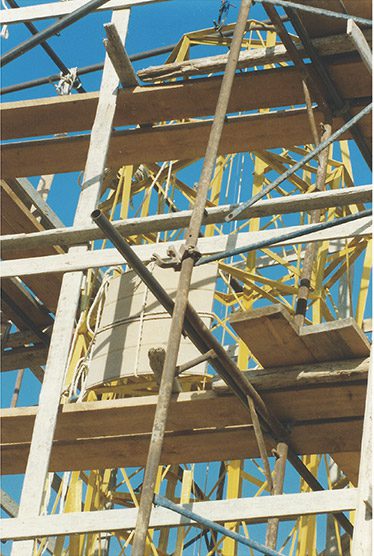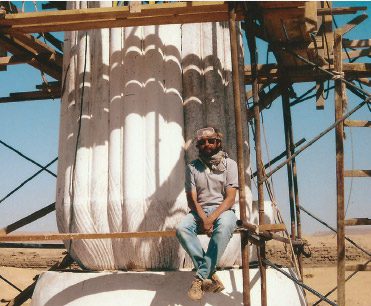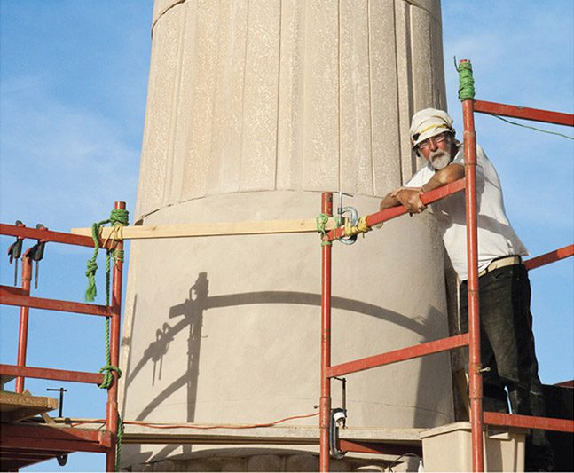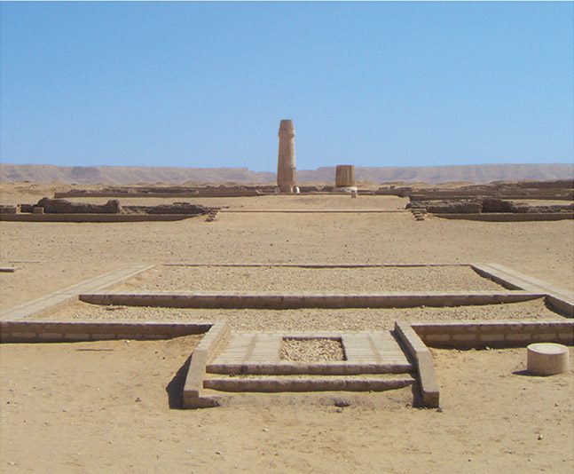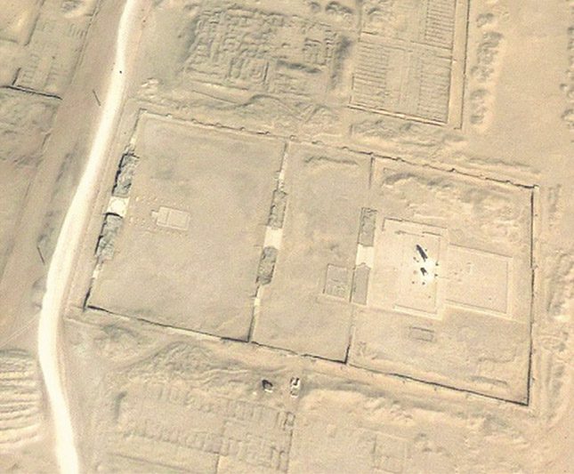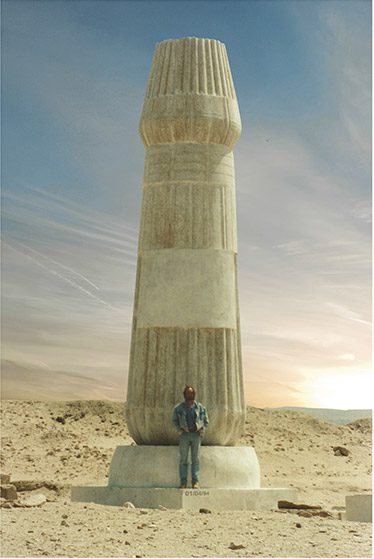Archaeology
This is a record of the project to develop and construct replica Papyrus Columns, at the archaeological site of The Small Aten Temple, in the ancient city of Amarna.
Amarna was built by the ‘heretic’ Pharoah Akhenaten (Amenhotep IV) and was abandoned shortly after his death, circa 1332 BCE.
The project had its genesis in 1991, during a meeting held with the architect Michael Mallinson, of Mallinson Architects and Engineers Ltd London. Subsequently meetings were held with Professor Barry Kemp CBE, FBA of the Macdonald Institute Cambridge. Barry Kemp is Project Director of the Amarna Project and the chairman of the Amarna Trust.
The height of the proposed replicas, including the column base, would measure 858.52cm (28 feet 2 inches). The original papyrus column design, in horizontal section, has octagonal symmetry.
Given this symmetry, it was agreed, with Barry Kemp and Michael Mallinson, that 1/8th segments could be repeated radially, to complete the full circumference.
The overall vertical profile could be achieved by stacking eight individual profiles, as a series of sub-sections. The forms of the eight sub section profiles were modelled in clay and then rigid fibreglass (GRP) production moulds were produced from those clay models.
The clay models and the production moulds were developed in the United Kingdom. The moulds were shipped to a factory in El Salheyya el Gedida, Egypt. This factory specialised in Glass Reinforced Cement (GRC) production. The castings were laminated, to an approximate thickness of 12mm (1/2 inch).
At regular intervals around the perimeter, steel fixings were bonded into each casting. These fixings were to facilitate, the accurate and secure attachment of each panel, to the welded steel geometric armatures. Pigment was added to the cement slurry (prior to the laminating process), to achieve a close colour match, to the existing fragments, of the original sand stone columns. The castings were transported to the Small Aten Temple site, to await assembly.
Situated at the front of the Sanctuary area of the Small Aten Temple, two reinforced concrete foundations were prepared. Rigid steel armatures were constructed and attached to the reinforcing bars of the foundations. The GRC panels were then systematically welded around and onto the armatures.
When the assembly of all the panels had been completed, their colour and finish were ‘dirtied-down’ sufficiently, to diminish their conspicuous newness. With the loan of welding equipment, generator and scaffolding from Richard Keen of Keminco Ltd, Cairo, the papyrus column replicas were finally assembled in the 1994 season.
In front of the Sanctuary area, Pendlebury* had found many large pieces from sandstone columns. These have been set upright, in the approximate positions of the original columns. Fortunately, enough fragments have remained, to enable the reconstruction of the entire papyrus column form.
*Pendlebury British archaeologist (12 October 1904 - 22 May 1941). For further information please go to www.amarnaproject.com.
